Buildings from blueprints or plans
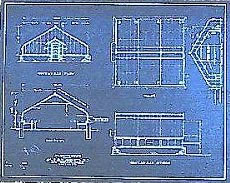
Establish the scale and fundamental proportions of the drawing.
(1) choose the dimensions of the drawing to best display the important shapes
(2) choose the best viewing angle
(3) adjust the apparent distance to the building along the angle of view to create pleasing shape proportions within the circle of view and format
(4) moveg the viewpoint up or down to establish an effective anchor point and horizon line
(5) locate the necessary vanishing points and measure points to start the perspective construction.
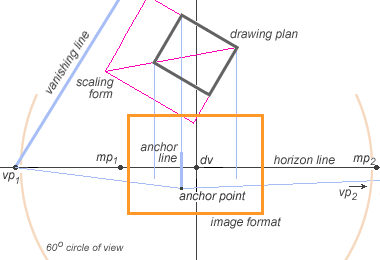
Turn or rotate this scaling form until the angle of the sides in relation to the median line matches the angle of view on the building.
shown in a 60° circle of view
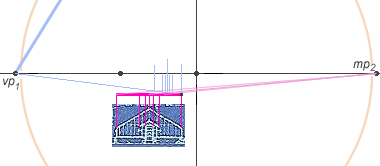
Side projections
shown in a 60° circle of view
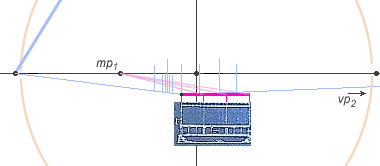
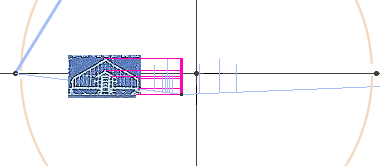
shown in a 60° circle of view

 ශිල්ප 64
ශිල්ප 64