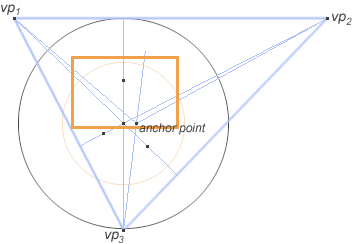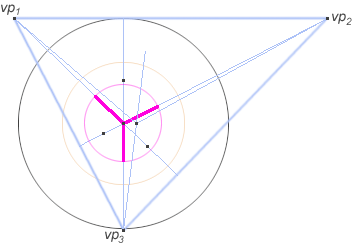Constructing a 3PP cube
Measure out the perspective space on the perspective drawing surface (floor), and tape or tack the support to the surface, oriented with the top edge parallel to one of the horizon lines, and the dv in the correct location within the drawing. 
Mark the dv and draw the auxiliary horizon lines, the measure points, the anchor point, and the base vanishing lines through the anchor point. 
The last preparatory step is constructing the measure bars.
Do this from the center of the space (dv), because each measure bar must be parallel with its corresponding auxiliary horizon line.
Draw the measure bars to the perspective length they have in space, so that you can line them up with one end against the anchor point. The length of the measure bars determines the drawing size of the primary form.
Example: , if the dimensions of a building are 150 feet long, 75 feet wide and 36 feet high, and you used the length of the building to scale the drawing size, then the proportions between the measure bars are 1.00 to 0.50 and 1.00 to 0.24.
Since we are drawing a cube, all three measure bars will be of equal length, so we define them by drawing a circle around dv.
constructing front vertical
Draw the measure bars to the perspective length they have in space, so that you can line them up with one end against the anchor point. The length of the measure bars determines the drawing size of the primary form.
Example: , if the dimensions of a building are 150 feet long, 75 feet wide and 36 feet high, and you used the length of the building to scale the drawing size, then the proportions between the measure bars are 1.00 to 0.50 and 1.00 to 0.24.
Since we are drawing a cube, all three measure bars will be of equal length, so we define them by drawing a circle around dv.
constructing front vertical

Align the vertical measure bar parallel to the vertical auxiliary horizon with the bottom end on the anchor point.
Draw a line from mp3 through the top end of the measure bar to the vertical vanishing line to define the front height of the cube.
Draw a line from the anchor point to the line from the vertical measure bar to mp3. This is the front vertical.
Connect the ends of this vertical to the two side vanishing points
and draw the front top and bottom edges of the form.
Connect the ends of this vertical to the two side vanishing points
and draw the front top and bottom edges of the form.
Constructing left side

 ශිල්ප 64
ශිල්ප 64